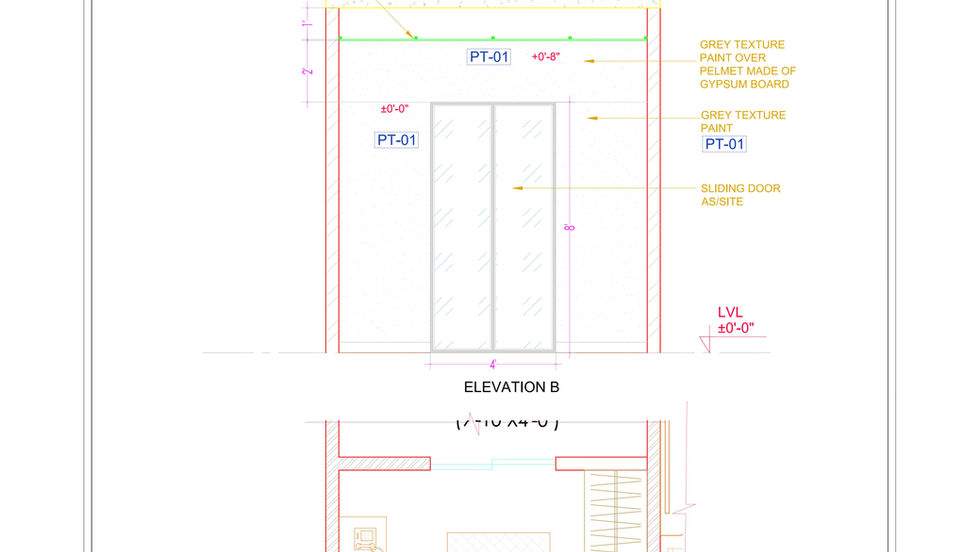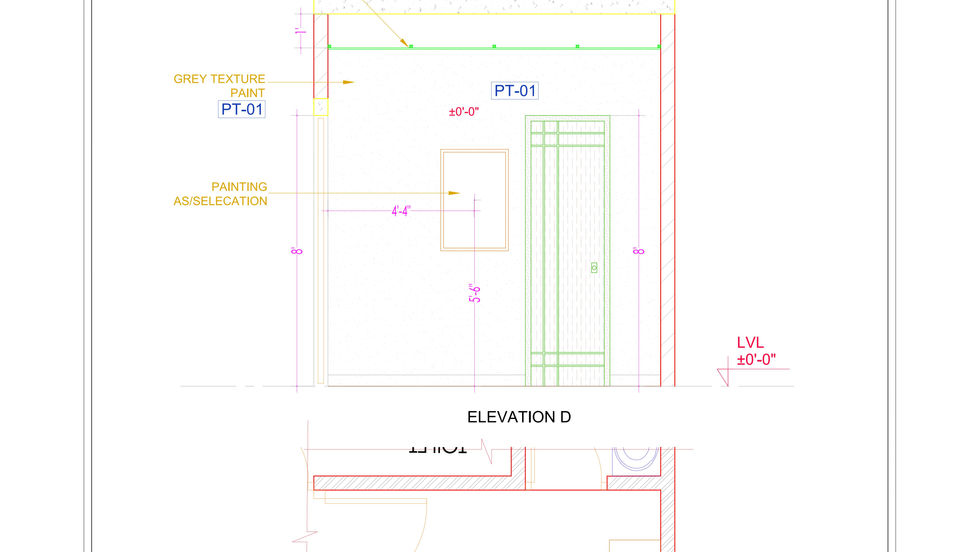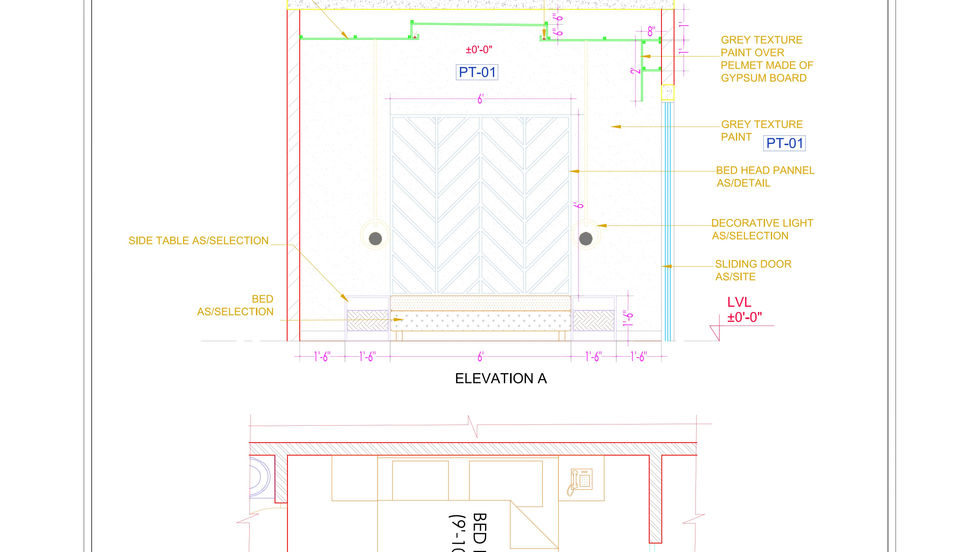top of page
Create Your First Project
Start adding your projects to your portfolio. Click on "Manage Projects" to get started
2D DRAWINGS
Checkout our 2D elevation drawings samples - they show the vertical layout of a room’s features. It typically includes the overall dimensions, placement of furnishings (like the bed and side tables), wall treatments, lighting fixtures, and finish specifications (e.g., paint colors, textures, or materials).








































bottom of page

